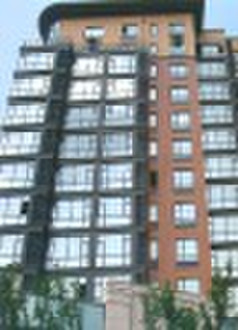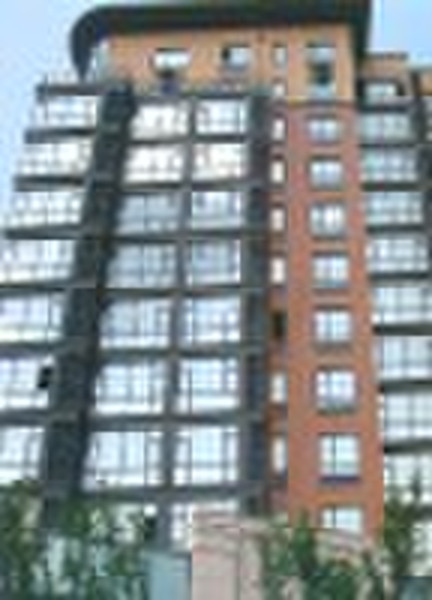Catalog
-
Catalog
- Agriculture
- Apparel
- Automobiles & Motorcycles
- Beauty & Personal Care
- Business Services
- Chemicals
- Construction & Real Estate
- Consumer Electronics
- Electrical Equipment & Supplies
- Electronic Components & Supplies
- Energy
- Environment
- Excess Inventory
- Fashion Accessories
- Food & Beverage
- Furniture
- Gifts & Crafts
- Hardware
- Health & Medical
- Home & Garden
- Home Appliances
- Lights & Lighting
- Luggage, Bags & Cases
- Machinery, Hardware & Tools
- Measurement & Analysis Instruments
- Mechanical Parts & Fabrication Services
- Minerals & Metallurgy
- Office & School Supplies
- Packaging & Printing
- Rubber & Plastics
- Security & Protection
- Service Equipment
- Shoes & Accessories
- Sports & Entertainment
- Telecommunications
- Textiles & Leather Products
- Timepieces, Jewelry, Eyewear
- Tools
- Toys & Hobbies
- Transportation
Filters
Search
JOYDON Aluminum Doors and Windows Curtain Wall
Shenyang, China

Dongxia Guan
Contact person
Basic Information
| Place of Origin | Liaoning China (Mainland) |
|---|---|
| Brand Name | JOYDON |
| Model Number | CN50 System |
JOYDON Aluminum Doors and Windows Curtain Wall System is such a structural system, focusing on assisting construction investors from every field to achieve the project usage function and individuation exterior decoration effect. CN50 System, a product of high function and practical usage, with 50mm depth frame, 14.8mm heat insulation tap (PA66+GF25), has perfect both detail structural design and light-weighed shape, and is a three-caved heat insulation alloy doors and windows of high performance cost ratio which applies to project with general heat insulation requirements and is the ideal choice of a large-size public-built project and domicile. CN50 System Fundamental Functional Index: Wind Resistance Function: GB/T7106-2002 Level 6 Watertightness Function: GB/T7106-2002 Level 5 Airtightness Function: GB/T7107-2002 Level 5 Heat Insulation Function: GB/T8484-2002 Level 6, k=3.0 W/(m2.k) Sound Insulation Function: GB/T8485-2002 Level 4, RW(C; Ctr)=35(-2,-5)dB CN50.WI, CN50’s heat insulation inwardly opened window, with 50mm depth frame, 14.8mm width heat insulation tape (PA66+GF25), adopts current Euro. C groove and U groove standard structural design, which provide broad choices for customs in the hardware selecting and achieve opening manners like multi-point locking inner casement, folio casement, inward tilt-turn, etc. CN50.SO, CN50’s isolated heat insulation special exterior opened structure, with 50mm depth frame, 14.8mm width heat insulation tape (PA66+GF25), adopts unique friction hinge, recessed drainage method in the bottom frame, which can achieve 90 angle side-hung at the largest scale and is easily installed, can mainly achieve exterior easement and over-hung opening methods, as well as the agile joint with CN50’s inner easement. CN50.CO, CN50’s heat insulation general exterior easement structure, with 50mm depth frame, 14.8mm depth heat insulation tape (PA66+GF25), adopts general friction hinge of 16mm stack high which provide broad choices for customs in the hardware selecting, and recessed drainage method in the bottom frame which can mainly achieve exterior easement and over-hung opening methods, as well as the agile joint with CN50’s inner easement. CN50.MP, CN50’s heat insulation center-pivoted window structure, with 50mm depth frame, 14.8mm depth heat insulation tape (PA66+GF25). Center-pivoted window itself can from fluent and an amount of air cycle under the opening statement, which is the best ventilation volume under the same area and can achieve both center-pivoted and vertically pivoted opening methods. CN50.TS, CN50’s heat insulation inwardly opened door, with 50mm depth frame, 14.8mm width heat insulation tape (PA66+GF25), adopts current Euro. C groove and U groove standard structural design, which provide broad choices for customs in the hardware selecting and achieve opening manners like multi-point locking C groove and U groove inner casement, inner side-scale slide door, sliding & folding door, etc, as well as the excellent compatible with CN50’s inner and exterior easement structure, i.e. achieving the structure of jointed door and window. Inner Folio Casement Door Structural, Completed Top Air-Tight Seal. Sliding & Folding Door Can Achieve Barrier-Free Opening. Inner Side-Scale Slide Door Can Achieve Micro-ventilating and Waterproof & Anti-burglary function. CN50.OF, CN50’s heat insulation outwardly opened door, with 50mm depth frame, 14.8mm width heat insulation tape (PA66+GF25), adopts current Euro. C groove and U groove standard structural design, which provide broad choices for customs in the hardware selecting and achieve opening manners like multi-point locking C groove and U groove exterior vertical hinged door, exterior folio casement door, etc, as well as the excellent compatible with CN50’s inner and exterior easement structure, i.e. achieving the structure of jointed door and window. Exterior Folio Casement Door Structural, Completed Top Air-Tight Seal. CN50.T, CN50’s extended structural, is designed as a set of synthetical system, specified for the different requirements of the customers and deformed construction structure, which can achieve sorts of unconventional cellulars and joint forms, e.g. delaminating windows, curved pressed windows, free-turning windows, special bay windows, especially the masterpiece of screen windows and doors which express the humanization design. JOYDON System, Professional Creates Classic With JOYDON system, you don’t select the supplier and customer, but select the most sincere partner; we would like to help you to achieve success in your field through own efforts.
-
Payment Methods
We accept:









