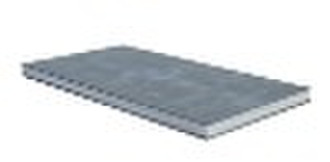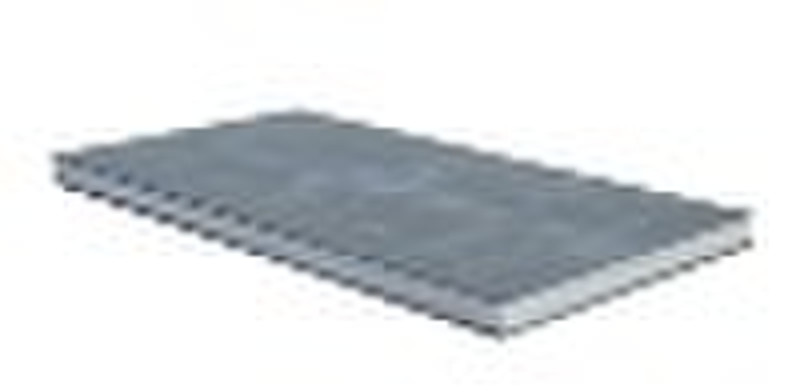Catalog
-
Catalog
- Agriculture
- Apparel
- Automobiles & Motorcycles
- Beauty & Personal Care
- Business Services
- Chemicals
- Construction & Real Estate
- Consumer Electronics
- Electrical Equipment & Supplies
- Electronic Components & Supplies
- Energy
- Environment
- Excess Inventory
- Fashion Accessories
- Food & Beverage
- Furniture
- Gifts & Crafts
- Hardware
- Health & Medical
- Home & Garden
- Home Appliances
- Lights & Lighting
- Luggage, Bags & Cases
- Machinery, Hardware & Tools
- Measurement & Analysis Instruments
- Mechanical Parts & Fabrication Services
- Minerals & Metallurgy
- Office & School Supplies
- Packaging & Printing
- Rubber & Plastics
- Security & Protection
- Service Equipment
- Shoes & Accessories
- Sports & Entertainment
- Telecommunications
- Textiles & Leather Products
- Timepieces, Jewelry, Eyewear
- Tools
- Toys & Hobbies
- Transportation
Filters
Search
EPS Sandwich Panels
original price: 100,00 USD
Dalian, China

Ray Sun
Contact person
Basic Information
| Brand Name | QUACENT |
|---|---|
| Place of Origin | Liaoning China (Mainland) |
| Model Number | fiber cement facing SIPs panels |
EPS Sandwich Panels OSB, fiber cement facing SIPs The panels are made by sandwiching a core of rigid foam insulation Definition of SIP: Structural insulated panels (SIPs) are high-performance building materials used in exterior wall, partition wall, roof and floor for residential and light commercial construction. The panels are made by sandwiching a core of rigid foam insulation (EPS, PU, XPS and so on) between two skins of structural/engineered panels like oriented strand board OSB, fiber cement board and so on. SIPs are engineered to provide more durable, excellent energy efficient homes and commercial buildings. Using SIPs to create a high performance building envelope is the first step to producing a green building that is stronger, more energy efficient and cost effective. Dimension of SIPs: Standard size: 1220x2440mm,1220x2743mm,1220x3050mm,1220x6100mm, Thickness: 114mm,165mm, 210mm, 257mm. ( Modular House, Prefabricated House,Panel House, Villa, WoodenHouse, Wood House, Vacation House, Structural Insualted Panel, SIP,Garden House, Holiday House ) Dalian Quacent, invested by Canadian, has set up the first professional SIPS manufacturing line in China to provide SIPS panels to builders and contractors worldwide. We have used the best available technology and stringent quality control methods to produce the best panels available anywhere We have SIPs building,light gauge steel building,wooden house available. They benefit both homeowners and builders Homeowner Benefits · Energy efficiency - by far the biggest benefit of the SIP system. SIPS home can save 40% to 60% on heating and cooling costs - forever! The perimeter of a SIPs home is wrapped in EPS insulation without the thermal breaks present in 2x framing. Also, EPS insulation maintains its integrity over time, whereas batt insulation settles and absorbs moisture. The University of Tennesse and the US Deptartment Of Energy compared 5 different building systems for clear-wall R-value verses whole-wall R-value. The test concluded that SIPs maintain 88% of their clear-wall performance after whole-wall R-value is measured, 58% better than 2x6 stick-framing. · Money saving - The pre-built nature of the SIP system requires fewer framers. Today fewer people are choosing building trades as a career, if the trend continues the labor rate for framers will increase. Building with Quacent SIPS requires less on site labor - saving you money. · Quieter and healthier living environment SIPS (Structural Insulated Panels) are high-performance building panels for floors, walls and roofs in residential and commercial buildings. Each panel is typically made by laminating expanded polystyrene (EPS) between two structural skins of oriented strand board (OSB) or fiber cement board. SIPS are strong, energy efficient, and cost effective. · Because Quacent SIPs are so air tight, installing an air exchanger is always recommended to promote healthier air quality and to control humidity · No studs to find - Another benefit of a SIP home is the freedom of interior design. You can throw your stud-finder away, since the entire inside is sheathed with 7/16" oriented strand board. Finding a place to support a nail for pictures, curtains, or cabinets isn't a problem. Think how much faster it is to apply sheet rock when you don't have to worry about hitting the studs every time. · Green Product - SIPS are typically composed of OSB and EPS. The OSB is derived from short growth, replaceable tree crops. The EPS insulation contains no CFCs, (chlorofluorocarbons) or formaldehyde. Builder Benefits Faster Construction - SIPs combine structural framing, insulation, and sheathing into one step which allows builders to frame more projects per year. A sill plate is installed, and the insulated panels are "tilted" into place and secured. All window and door openings are done at the factory, completed with 2x framing and headers. The fast enclosure system also extends your building season. Less Framing Labor - The pre-built nature of the SIP system requires fewer framers. Today fewer people are choosing building trades as a career, if this trend continues the labor rate for framers will go on increasing. Building with Quacent SIPS requires less on site labor - saving you money. Less job site waste - Another benefit of SIPs is the reduction of job site waste, reducing the cost of waste disposal. Wood products usually account for 35% of job site waste while precut SIPs is less than 3%. Less material theft - Almost every builder has experienced job site material theft. It's much more difficult for panels to grow legs and walk off your job site than it is for lumber to disappear - along with your profit margin. Fully Customized - SIPs also reduce the margin for framing errors. Each panel is numbered to correspond with a computerized CAD panel blueprint. With the Quacent system, all rough openings are cut and framed at the factory, including structural headers. Panels are built to the engineer's specs, taking the hassle and guesswork out of design and quality control on-site. Maintaining a consistent profit margin becomes easier with SIPs. Strength Truss roof truss roof support a lot of peoples Stick-framing relies on the integrity of a multitude of connection points between 2x's and sheathing. With SIPs, loads are distributed across the entire panel due to the continuous bond between the sheathing and rigid insulation. A structural insulated panel can be compared to an I-beam, with the sheathing acting as flanges and the insulation as the web. A SIP house can be 20-50% stronger than a typical wood frame house. If you have any question please feel free to contact us. Contact: Rachel Li Dalian Quacent New Building Materials Co., Ltd. Add.:IA-14, Warehousing & Processing Area, Dalian Free Trade Zone, Liaoning, P.R.China Phone:+86 411 87187755 Fax:+86 411 87187757 Trademanager ID: cn220095308
Delivery terms and packaging
Packaging Detail: Container in bulk Delivery Detail: 30-45 days
Port: Dalian
Payment term
Letter of credit
Telegraphic transfer
-
Payment Methods
We accept:









