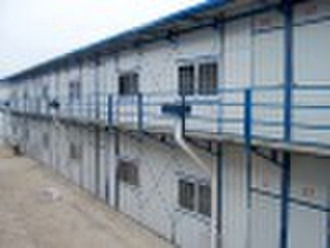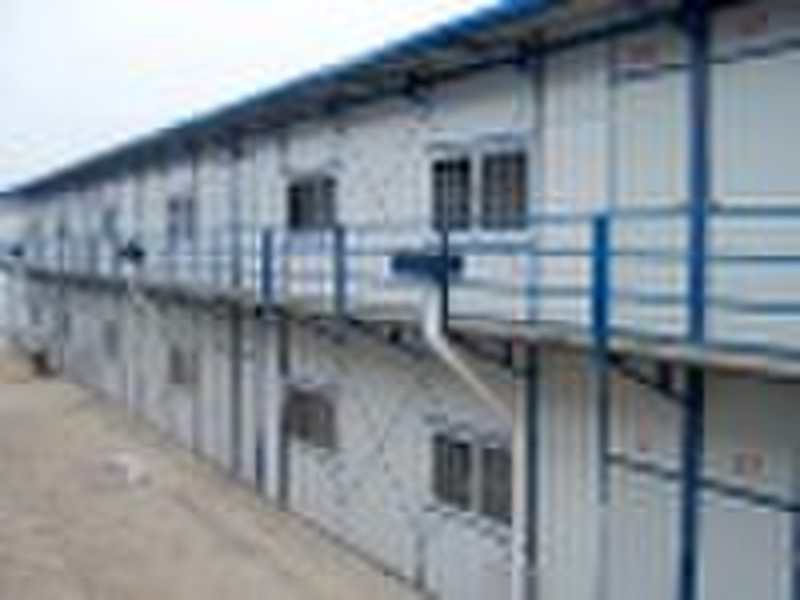Katalog
-
Katalog
- Auto & Motorrad
- Bauwesen und Immobilien
- Bekleidung
- Büro- und Schulartikel
- Chemikalien
- Dienstleistungen für Unternehmen
- Eisenwaren
- Elektrische Geräte & Zubehöre
- Elektronische Bauteile
- Energie
- Galanteriewaren
- Geschenke und Kunsthandwerke
- Gesundheit und Medizin
- Gummi und Kunststoffe
- Haus und Garten
- Haushaltsgeräte
- Koffer, Taschen & Hüllen
- Landwirtschaft
- Lebensmittel und Getränke
- Licht und Beleuchtung
- Maschinen, Geräte und Werkzeuge
- Maschinenteile und Herstellung Dienstleistungen
- Messapparat und Analysegerät
- Mineralien und Metallurgie
- Möbel
- Schuhe und Accessoires
- Schönheit und Körperpflege
- Service Geräte und -Ausstattung
- Sicherheit und Schutz
- Spielzeuge und Hobbys
- Sport und Unterhaltung
- Telekommunikations
- Textil und Lederware
- Transport
- Uhren, Schmuck, Brillen
- Umweltschutz
- Unterhaltungselektronik
- Verpacken und Drucken
- Werkzeuge
- Überschüssiger Warenbestand, Lager
Filters
Search

Fertighaus

Feng chen zhen
Kontaktperson
Basisdaten
| Material | Verbundplatte |
|---|---|
| Ort der Herkunft | Tianjin China (Mainland) |
| Marke | SYW |
| Verwenden | Carport |
prefabricated house: MAIN MATERIAL OF PREFABRICATED HOUSE No. Sort Specification 1. Base beam C type steel (80*40*12*1.6mm) , painted 2. Stand column double C type steel, single layer(3P),double layer(6P) 80*40*12*2.0mm, painted material 3. Round beam C type steel (80*40*12*1.6mm) painted 4. “-” type beam C type steel(80*40*12*1.8mm), angle steel (40*40*3.0mm), painted 5. Floor purlin C type steel (80*40*12*1.6mm) section, painted 6. Floor 12mm plywood 7. Herringbone beam C type steel (80*40*12*1.6mm) section, painted 8. Light roof panel C type steel (80*40*12*1.6mm), painted 9. Draw bar 6 ground steel, galvanized 10 Aisle bracket C type steel (80*40*12*2.0mm), painted 11 Awning bracket Angle steel (80*40*12*2.0) section 12 Aisle board 30# Square tube,2.5mm checkered plate 13 Handrail 30# square tube 14 Stair Steel structure stair, stand column is double 8# C type steel, platform bracket is 8# C type steel (80*40*12*2.0mm ) section, handrail is 30 square tube, platform plate and aisle plate is 2.5mm checkered plate, blue color 15 Outside wall panel: Two-sided color 50mm EPS sandwich panel, standard module, thickness is 0.23mm, and 12kg/m3 polystyrene foam density inside. Rock wool volume is 111kg. Heat insulated coefficient is 0.041w/m.k. Heat transfer coefficient is 0.663w/m2.k 16 Inside wall panel: Two-sided color 50mm EPS sandwich panel, standard module, thickness is 0.23mm, and 12kg/m3 polystyrene foam density inside. rock wool volume is 111kg. Heat insulated coefficient is 0.041w/m.k. Heat transfer coefficient is 0.663w/m2.k 17 Roof panel Two-sided color sandwich panel, standard module, thickness of front panel is 0.3mm; back panel thickness is 0.23mm, and 12kg/m3 polystyrene foam density inside. Heat insulated coefficient is 0.041w/m.k. Heat transfer coefficient is 0.663w/m2.k 18 Awning Color steel single panel, standard module, thickness is 0.276mm 19 Door ( Single door) standard color steel door, standard specification(single door) is B820*H2000 with cylinder door lock 20 Window Adopting 75 # standard plastic steel window, (Hongde brand) glass thickness is 4mm,standard specification is B 1740*H 925 ,supplied with fly screen. 21 Elevated ceiling Ceiling of mineral wool acoustic panel or ceiling of aluminum panel 22 Decorative floor PVC, laminated or ceramic tile 23 Drainage system Provided plan, design and construction 24 Electric system Provided plan, design and construction 25 Bearing load 50kg/m2 26 Wind pressure 0.6 KN/M2 27 Fire proof B2grade 28 Resistant temperature -20°C to 50°C The resistant earthquake grade 7 fission activate Specification: 3K*6K*6P.The standard of calculation of area is according to the module, pls check our area form.
Lieferbedingungen und Verpackung
Packaging Detail: normal package or according to client's requirements Delivery Detail: 10 days
Hafen: Tianjin Port
Zahlungsbedingungen
Letter of credit
Telegraphic transfer
-
Zahlungsarten
Wir akzeptieren:








