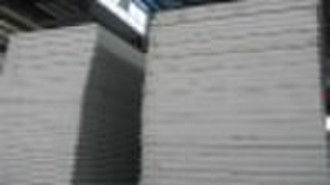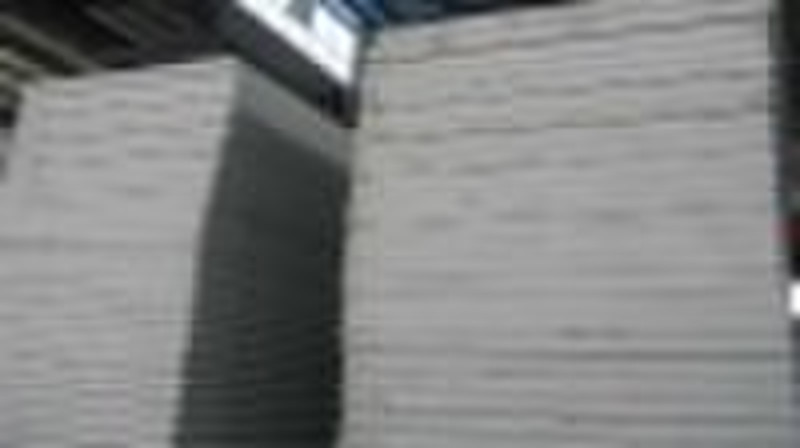Katalog
-
Katalog
- Auto & Motorrad
- Bauwesen und Immobilien
- Bekleidung
- Büro- und Schulartikel
- Chemikalien
- Dienstleistungen für Unternehmen
- Eisenwaren
- Elektrische Geräte & Zubehöre
- Elektronische Bauteile
- Energie
- Galanteriewaren
- Geschenke und Kunsthandwerke
- Gesundheit und Medizin
- Gummi und Kunststoffe
- Haus und Garten
- Haushaltsgeräte
- Koffer, Taschen & Hüllen
- Landwirtschaft
- Lebensmittel und Getränke
- Licht und Beleuchtung
- Maschinen, Geräte und Werkzeuge
- Maschinenteile und Herstellung Dienstleistungen
- Messapparat und Analysegerät
- Mineralien und Metallurgie
- Möbel
- Schuhe und Accessoires
- Schönheit und Körperpflege
- Service Geräte und -Ausstattung
- Sicherheit und Schutz
- Spielzeuge und Hobbys
- Sport und Unterhaltung
- Telekommunikations
- Textil und Lederware
- Transport
- Uhren, Schmuck, Brillen
- Umweltschutz
- Unterhaltungselektronik
- Verpacken und Drucken
- Werkzeuge
- Überschüssiger Warenbestand, Lager
Filters
Search
beliebte Polyurethan / PU-Sandwichplatte / gefroren ro
original-Preis: 8,90 USD
Shanghai, China

Jeason Zhao
Kontaktperson
Basisdaten
| Ort der Herkunft | China (Mainland) |
|---|---|
| Marke | WD |
| Modell-Nummer | WD108-B |
Polyurethane (PU)sandwich panel MODEL 35- 317-950 advantage:warm keeping certificate: ISO thermal conductivity<=0.023 w/m.k PU(Polyurethane) SANDWICH PANNEL FOR ROOF DETAISL AS FOLLOWS:1). ROOF MODEL 1 1/2 12 1/2 37 1/2 / 39 1/2 (35- 317-950/1000mm)MEANS rib height pitch width after corrugation]2).panel Thickness: 50 TO 200mm steel plate thickness 0.4 TO 0.6mm3). Length: according to customers requirement4). Surface treatment:different color, colored according to STANDARD RAL NO.5). Package: bundles with plastic films or water-proof kraft paper or accrodting you want.6). Usage: wall & roof, used at industrial & civil constructions like warehouse, storerooms,garage,exhibition center, ,cinema ones etc. Used on exterior and interior walls, roofs and soffits and on straight or curved surfaces with flutes horizontal or vertical.7). Advantage: light weight, abundant color, temperature keeping, hot & sound insulation, anti water and fire resistant. anti UV, keep good condition for long time, easy installation.8). Installation: one sandwich panel sheet one side overlap the other one, then fixed with bolts or screws. Product Introduce Polystyrene Sandwich Panel also called EPS Sandwich Panel, the up & down surface of this panel is Galvanized & Pre-painted steel sheets, core material is 5 components Polyurethane glue, it is formed by heating, foaming & laminating. Polyurethane is the best material for temperature keeping and sound insulation. It is widely used as the wall or roof for cold storage, industrial workshop, public building etc. Products Assembly The panels are laid on metal bearing structures.they are fixed using fastener screws.the panels come supplied with a single coated sealing strip made of wihte polyethylene foam which should be laid longitudinally between the panels so as to obtain a dampproof unit,thereby precluding any risk of condensation.all flashings can be had in the same colour as the panels. The panels are supplied ,as standard, with a right-handed longitudinal overlap and a foamless end lap of 50mm.it is possible to order the panels with a larger ,end lap .the panel length and the insulating length must be specified in that case Fixing of roofing panel The panels are to be fixed at the top and bottom of each corrugation. dont skip more than 1 corrugation at the intermediate structural rails. try to fasten these lock rails in a staggered pattern. particular attention, in the case of the sandwich panels, must be paid to the damp proof butt-ending of panels so as to preclude the risk of condensation. to form a hermetic seal, the and wich panels have a wedge of polyethylene foam running in the longitudinal direction. the panels should be pressed firmly against one another. its advisable to apply some sealing tape to all connections on the sides, roof ridges, cross-joint, on interior gutters, etc.
Lieferbedingungen und Verpackung
Packaging Detail: Easy wood packing or according to customer's request Delivery Detail: 25DAYS
Hafen: SHANGHAI
Zahlungsbedingungen
Letter of credit
Telegraphic transfer
-
Zahlungsarten
Wir akzeptieren:









