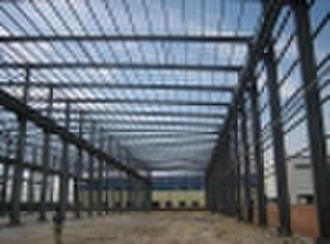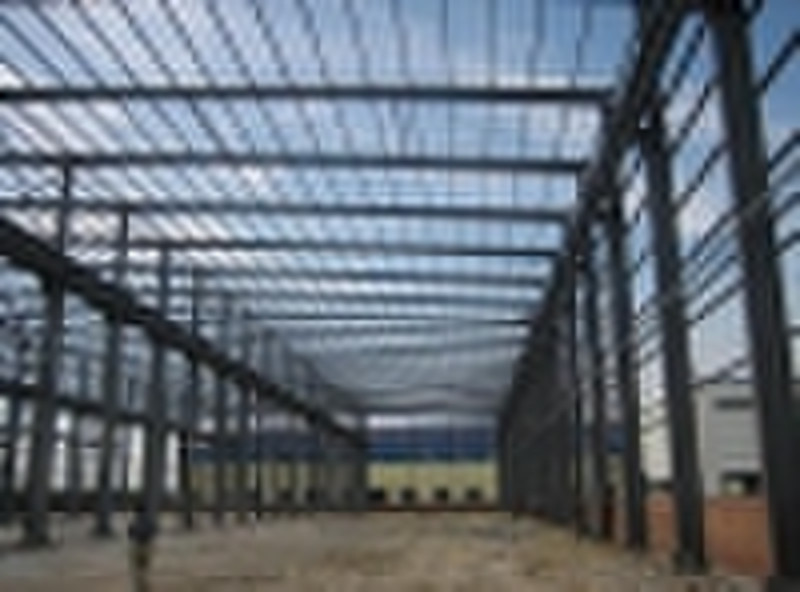Structural Steel Hangar steel buildings
原价: 20,00 USD
青岛市, 中国

Emily Lu
联系人姓名
基本信息
| 出生地 | Shandong China (Mainland) |
|---|---|
| 牌子的名字 | garage |
| 模式的数量 | Structural Steel Hangar steel bui... |
2. Opinions1)We can supply all kinds of steel structures, steel bulding, metal building, modular house, Steel frame for warehouse, workshop, garage etc, steel beams, other riveting and welding parts. 2)We can also make and develop new parts according to customers' drawings and detailed dimensions.3. Specifications1)Size: MOQ is 10m2, width X length X eave height, roof slope 2)Type: Single slope, double slope, muti slope; Single span, double-span, Multi-span, single floor, double floors! 3) Base: Cement and steel foundation bolts 4) Column and beam: Material Q345(S355JR)or Q235(S235JR) steel, all bolts connection! Straight cross-section or Variable Cross-section! 5) Bracing: X or V or other type bracing made from angle, round pipe, etc 6) C or z purlin: Size from C120 C320, Z100 Z200 7) Roof and wall panel: Single colorfull corrugated steel sheet0.326 0.8mm thick, YX28-205-820(820mm wide), Sandwich panel with EPS, ROCK WOOL, PU etc insulation thickness around 50mm 150mm, width 950mm or 960mm! 8)Accessories: Semi-transparent skylight belts, Ventilators, down pipe, outer gutter, etc 9)Surfrace: Paint or hot dip galvanize! 10) Packing: Main steel frame without packing load in 40'OT, roof and wall panel load in 40'HQ!4. Design ParametersIf you need we design for you, pls supply us the following parameter together with detail size: 1)Live load on roof(KN/M2) 2)Wind speed(KM/H) 3)Snow load (KG/M2) if have 4)Earthquake load if have 5)Crane (if have), Crane span, crane lift height, max lift capacity, max wheel pressure Walling and sheet cladding as shown in drawing. 2. Six self turbo ventilator fans for each bay of 60.00 m X 6.00 m i.e. total 60 numbers. 3. 5% of total area should be 2 mm thick FRP transparent sheeting in roof as well as in side wall cladding. 4. sheeting shall be of standard quality 0.50 mm thick dark blue coloured pre-painted Galvanised iron and accessories shall be of 0.60 mm thick with same colour and specifications. 5. Ask them to consider the most important point for roof sheeting is to provide stitching screw for longitudinal joints of sheeting. It won’t allow sheeting joint to open in heavy wind. 6. Rainwater gutter shall be 2.50 mm thick M.S. sheet with galvanisation with necessary downspouts and proper supporting system for gutter between column to column. 7. 5 m wide X 6.00 m canopy for all gates. 8. All gates should be heavy gauge Rolling shutter operating by electric motor as well as manual operated. 9. All purlins should be galvanized iron only. B)Light Steel Truss: Large-scale manufacturing factory, logistics, warehousing, supermarkets and other large-scale constructions. Characteristic & Virtue: This structure features a huge dimension, flexible division and cost effectiveness. It is normally 3-18m wide with a clear span of 9-100m and a rooftop gradient of 1/48 to 1/4. Breakthroughs in the foregoing measurements are allowed in special cases. 1) Component Size: Full range of both metric and inch normal size and special specification products as per your requirements. 2)Steel Material Grade: Q235B, Q345B, SS400, A36, A572, A992 Gr50, S235JRG2, S235JR, S275JR or S335JR and so on 3)Fabricate Standard: GB50205-2001, JIS, ASTM, EN and so on 4)Service: We can provide you with a full set of service from quota, manufacture and installation, according to your requirements., or according to by your drawing. The manufacture procedure including drilling, rust-removing, shot blasting, nondestructive detecting, painting and so on... More detailed information will be available on your requirement. Structural steel hangar steel buildings We manufacture and supply many standards of structural steel components,such as ASTM A36 following structural section steel and other not mentioned structural section steel: W18X76,W16X77,W16X57,W14X48,W12X35,W12X26,W10X22,W10X19,W4X13,S4X9.5,MC10X22,MC2X18.7,L5X5X5/16,L4X4X3/8,L3 1/2X3 1/2X 1/4,L3X3X1/4,L2 1/2X2 1/2X1/4,L2X2X5/16,25 THK.PLATE,20 THK.PLATE,16 THK.PLATE,10 THK.PLATE First,the steel column should be tightly erected on the bay bolts.Then,all the beams are connected with columns.Between columns and beams,columnbracingand knee-bracing are used to sustainthem.The follosed step is to install the roof sheet and the wall sheet on bracings. 1.We have exported our Structural Steel Hanger, steel structurte products to USA market successfully!2.Our steel structure products have great honor to take part in our BIRDS NEST/OLYMPIC STADIUM.3.Our steel structure products meet Australias standards:-AS1163-1991 Grade C350 LO/C450 LO---BoxSection 89mm x 89mm x 3.5mm(thickness)---also gavanized(hot dip zinc coated) to AS/NZS4792(galv. Coating
交货条款及包装
Packaging Detail: bulk packing for stainless steel residential building We manufacture and supply many standards of structural steel components,such as ASTM A36 following structural section steel and other not mentioned structural section steel: W18X76,W16X77,W16X57,W14X48,W12X35,W12X26,W10X22,W10X19,W4X13,S4X9.5,MC10X22,MC2X18.7,L5X5X5/16,L4X4X3/8,L3 1/2X3 1/2X 1/4,L3X3X1/4,L2 1/2X2 1/2X1/4,L2X2X5/16,25 THK.PLATE,20 THK.PLATE,16 THK.PLATE,10 THK.PLATE Delivery Detail: prompt
端口: qingdao port
付款条款
Letter of credit
Telegraphic transfer
-
支付方式
我们接受:









