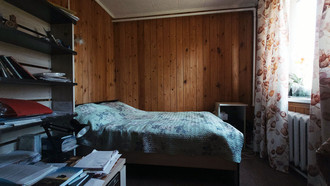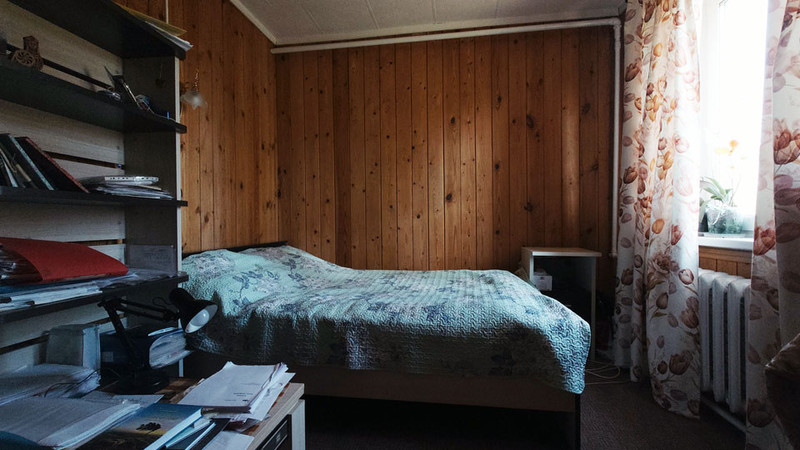Residential building of 84 sq.m on 12 acres of residential housing in Pargolovo
条件:
用过的
原价: 19 700 000 RUB
圣彼得堡, 俄罗斯
批數量:
1 片
Владислав
联系人姓名
基本信息
The object of the offer is an individual residential building of 84.1(53.7) sq.m. single—storey 1994 built of timber for three rooms with a veranda and a basement on a plot of 12 acres of residential housing on the Far Eastern street of the Mikhailovka territory of the village of Pargolovo in St. Petersburg.
The land plot is intended for individual housing construction and is located on the lands of settlements in the territorial zone T1J2-2 — a residential zone of individual detached houses with plots of at least 1200 square meters with the inclusion of socio–cultural and communal facilities related to the residence of citizens, as well as engineering infrastructure facilities on the Far Eastern street of the territory Mikhailovka village of Pargolovo, Vyborgsky district of St. Petersburg.
The land area is 1200 sq.m or 12 acres.
The category of the land plot is the lands of settlements (Vyborgsky district of St. Petersburg).
The type of permitted use of the land plot is for the placement of an individual residential building (individual residential buildings).
Restriction of rights and encumbrance is a zone in the regulation of the development of the village of Pargolovo.
The territory of Mikhaylovka is part of a quarter of historically established manor buildings with preserved valuable buildings and sites with valuable landscape, which imposes a number of restrictions:
- reconstruction and new construction on existing foundations of single-family residential manor houses are allowed;
- for residents, a garage is allowed on the site or built into the house, the number of places in the garage is no more than two;
- requirements for fencing — transparent fences with a height of no more than 2 m;
- the maximum area of the house is 200 sq.m.;
- the maximum ratio of the building area to the plot area is 20%;
- the maximum size of the house is 10.0 x 12.0 m;
- the maximum height of the house is 10.0 m;
- the maximum number of floors is two;
- the minimum distance to the building site from the red line is 4.0 m (or in line with existing houses);
- the minimum distance to the building site from the sideline is 3.0 m;
- the minimum distance to the building spot from the back line is 8.0 m;
- the maximum depth of the foundation is 1.7 m.
The plot is flat, rectangular in shape, developed, fenced (a board fence on wooden posts — from the street side, a netting and a profiled sheet — with neighbors).
On the plot there are: an individual residential building, a greenhouse, a vegetable garden, garden plantings, fruit trees.
The apartment building was built in 1994, one-storey, with a veranda, an attic and a basement.
The foundation is a concrete strip to the height of the ground floor (basement).
Basement area - 82.9 sq.m, depth - 1.0 m, ceilings - 1.80.
Exterior walls — chopped timber 150 x 150 mm, clapboard, partitions — wooden.
The ceilings are wooden, insulated along the beams.
Roof — wavy asbestos cement sheets (slate) on a wooden crate.
The floors are plank, linoleum, and fiberboard.
The Windows are on three sides, plastic double—glazed windows are installed.
The total area of the house is 183 sq.m.: ground floor — 84.1, basement - 82.9, veranda - 16.0 sq.m
. First floor: three rooms - 24.2, 16.7 and 12.8 sq.m., kitchen 10.5, hallway 13.4 and bathroom 4.0 sq. m., ceilings 2.65. There is a shower cabin in the bathroom.
Basement: four rooms - 26.2, 15.8, 9.5 and 31.4 sq.m., ceilings 1.80.
Central communications: central gas, cold water and electricity supply.
The stove is gas.
The heating is a wall—mounted double-circuit gas boiler.
Electricity — 4 kW, installed in the house, a two-tariff electric meter is installed.
Hot water is an electric heater.
Water and gas meters are installed.
The landline phone is connected.
The developed infrastructure of the Mikhailovka area of the village of Pargolovo and St. Petersburg is available.
Grocery stores, cafes, pharmacy, post office are within walking distance.
Excellent transport accessibility.
The entrance is paved.
The bus stop on the First of May Street is a 10—minute walk away.
Pargolovo Train Station is a 15—minute walk away.
Prospekt Prosveshcheniya metro station is 20 minutes by public transport.
The ring road of St. Petersburg is 4 km (exit from Vyborg highway), on the way there is a railway crossing at the Pargolovo platform.
Possible use:
- for permanent residence with permanent registration in the Vyborg district of St. Petersburg;
- as a summer cottage or a country house for a family vacation;
- for gardening and a small subsidiary farm.
The type of right to the plot and the house is property.
The term of ownership is more than five years.
付款条款
Letter of credit
Cash
-
支付方式
我们接受:



















