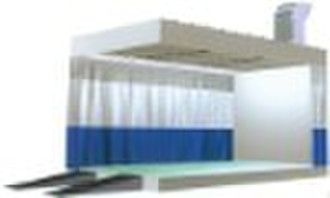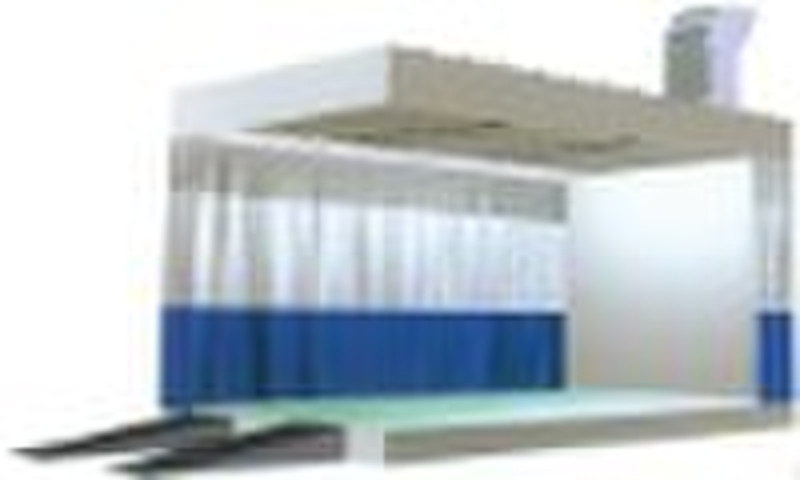QILI-C磨光的房间
原价: 7 000 USD
Lai-k’ou, 中国
生产能力:
1 设置 / Day

Yang CAO
联系人姓名
基本信息
CONFIGURATION Inside size 6900*3900*2650(L*W*H) Outside size 8500*4000*3350(L*W*H) Room body Backside with EPS wall panel, others with PVC curtain Wall panel Thickness:50mm, EPS(16g)inside, precoated steel plate: 0.5. color: blue, orange or gray-white Basement Galvanized steel assemble with adjustable bolts Ramp Outside ramp: 2pcs,dimension:L 1800* W 750* H 280 Floor All gratings made by 30*5 flat iron and 6mm twisted steel Lighting Ceiling light, 4 *36w*8 sets Airmake-up unit Galvanized steel plate Heating system Riello G20 burner, stainless steel heating exchanger, motorized air amper Intake Fan & motor: YDW 5.5 kw* 1pc Extract Fan & motor: YDW 5.5 kw* 1pc Filter system Prefilter ,ceiling filter, floor paint-stop filter Roof installation type Option : hanging or post supporting Control panel Power indicator, lighting, fan ,sanding heated, alarm 1. PARAMETER Inside size 6900*3900*2650 (L*W*H)mm Outside size 8070*4000*3350 (L*W*H)mm Intake air capacity 18000m³/h Extract air capacity 18000m³/h Lighting Lux 800 lux Filtration Efficiency 95% Max working temperature 25 Noise 80dB Total power 7kw
交货条款及包装
Packaging Detail: 20GP' can load 1 set Delivery Detail: 30 Days
端口: SHANGHAI
付款条款
Telegraphic transfer
-
支付方式
我们接受:









