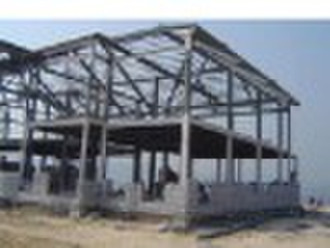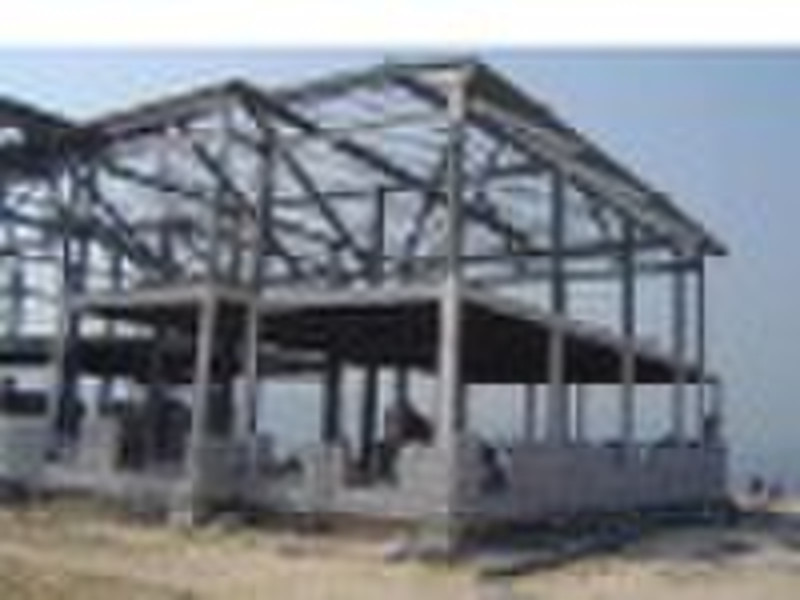prefabricated house

wenbin lai
联系人姓名
基本信息
| 出生地 | Guangdong China (Mainland) |
|---|
Light steel structure frame Sandwich panel for roof and wall: EPS, PU Dimension as client required 1product series length n*1820+140 width*1820+140 height*950+ the height of the ridge(n=1,2,3) 2 materials steel structure components,esp sandwich panel for roof and for wall ,PVC or aluminum doors and windows plywood for floor(for two stories),PVC,OR gypsum panel for ceiling(optional) 3 applications this type of prefabricated house could be used for small warehouse, temporary residence,office,especially for construction site use ,or low income family house 4 advantages wind load 80km/h,seismic fortification intensity 7degree heat preservation thermal insulation, sound insulation,moisturepfoof ,easy to transport, easy to install and dismantle, can be reused low cost, design life 10years ,low wastage, no construction waste. 5 you can choose our standard module, or we can provide custom design, we can also provide you the options and material and dimension, we can provide the fabrication, transport, technical service, installation etc. 6 for customer information if the customers provide the information as following in his inquiry it will be helpful for us the design load, wind load, snow load, raining condition, geological condition, aseismatic requirement, the dimension,length,width height at least. the function of the building ,and if you need the interior requirements Welcomeall the customers from the entire world
交货条款及包装
Packaging Detail: by their special requirement Delivery Detail: 30 days
端口: shenzhen
付款条款
Letter of credit
Telegraphic transfer
-
支付方式
我们接受:









