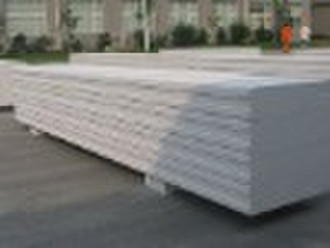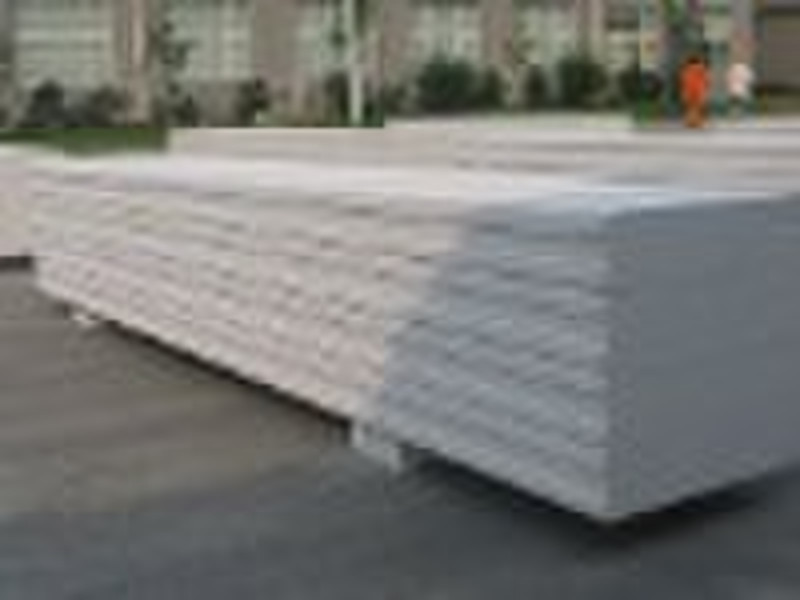Lightweight Partition Panel

Simon Chen
联系人姓名
基本信息
Lightweight Partition Panel (board) AAC (Autoclaved Aerated Concrete)panel is also calledALC (Autoclaved Lightweight Concrete) panel, whichis steel mesh reinforced,lightweight and loadbearing. AAC panels can be used as external wall panel (exterior wall panel), internal wall panel (interior wall panel), partition wall panel, flooring, roofing, fence, cladding,curtain wall and facade etc. This kind ofnew building material has been well used in various kinds of buildings, such as public facilities, industrial constructions, civil housing, hospitals, hotels, apartments, villas, schools, stores, supermarkets etc. The AAC wall panels can replace traditional precast concrete and clay bricks very well. Also the panels can easily cut, drilled, screwed when installing with fast speed due lightweight and precast. For more information on our AAC (ALC) building materials, just contact us without hesitation... The below are our standard sizes: ProductName Height/Length (mm) Width/Height (mm)Thickness (mm)AAC External Panel ≤3600600100AAC Extenral Panel ≤4200600120AAC External Panel ≤5200 600150AAC External Panel≤6000 600175AAC Extenral Panel≤6000600200AAC Internal Panel≤300060075AAC Internal Panel≤4000 600100AAC Internal Panel≤5000600120AAC Internal Panel≤6000600150AAC Internal Panel≤6000600175AAC Internal Panel≤6000600200AAC Floor Slab ≤1800 60075AAC Floor Slab ≤2100600100AAC Floor Slab≤2400600120AAC Floor Slab≤3400600150AAC Floor Slab≤4500600200AAC Floor Slab≤5700600250AAC Floor Slab≤6000600300AAC Roof Slab ≤2700 600100AAC Roof Slab ≤3500 600120AAC Roof Slab ≤4000600150AAC Roof Slab ≤6000 600200AAC Roof Slab ≤6000 600250AAC Roof Slab ≤6000 600300AAC Special Panel 1 ≤2400 60050AAC Special Panel 2≤3000 60075
交货条款及包装
Packaging Detail: wooden pallets Delivery Detail: 14days
端口: Shanghai or Nanjing
付款条款
Letter of credit
Telegraphic transfer
-
支付方式
我们接受:









