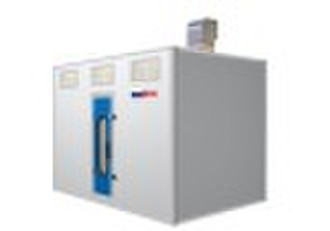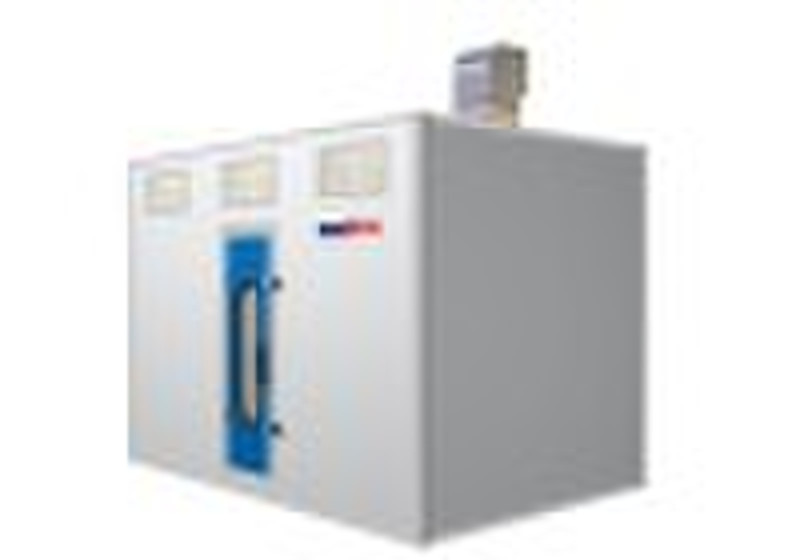混合室们-先生-B

Yodan Cai
联系人姓名
基本信息
Specification of Mixing Room-BModel YS-MR-B1YS-MR-B2YS-MR-B3YS-MR-B4Inside Dimension 2230×3480×2500 mmL×W×H 3380×3480×2500 mmL×W×H 4530×3480×2500 mmL×W×H 5680×3480×2500 mmL×W×H Outside Dimension 2330×3580×2550 mmL×W×H 3480×3580×2550 mmL×W×H 4630×3580×2550 mmL×W×H 5780×3580×2550 mmL×W×H Escape Door 1 unit, 650×2000 mm(W×H) Room Body Wall panels and roof panels are double skinned, tongue and groove structure, thickness:50mm, made by 0.376mm color steel with polystyrene(EPS) inside, color: white. Lighting System Ceiling lights 2 units×4pcs=8pcs36W, with electronic ballasts. Ceiling lights 3 units×4pcs=12pcs36W, with electronic ballasts. Ceiling lights 4 units×4pcs=16pcs36W, with electronic ballasts. Ceiling lights 5 units×4pcs=20pcs36W, with electronic ballasts. Ventilation System Exhaust air from bottom of back wall panels, with exhaust fan,air capacity:2200m3/h. Generator is with galvanized steel molding frame and white coated steel cover. Exhaust air from bottom of back wall panels, with exhaust fan,air capacity:2800m3/h. Generator is with galvanized steel molding frame and white coated steel cover.. Exhaust air from bottom of back wall panels, with exhaust fan,air capacity:3800m3/h. Generator is with galvanized steel molding frame and white coated steel cover. Exhaust air from bottom of back wall panels, with exhaust fan,air capacity:5000m3/h. Generator is with galvanized steel molding frame and white coated steel cover. Filtering System Pre-filter, exhaust fiberglass filter. Control System Power supply switch, electrical outlet, fan operation and lighting switch.
交货条款及包装
Packaging Detail: 20`GP can load 1 set, 40`GP 2 sets, 40`HQ 3 sets. Delivery Detail: 15 workdays
端口: Huangpu port, Guangzhou, China
付款条款
Letter of credit
Telegraphic transfer
-
支付方式
我们接受:









