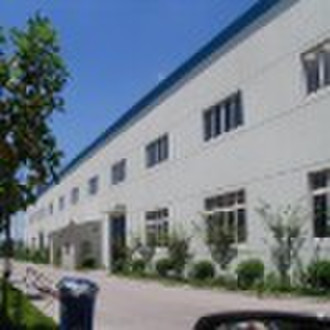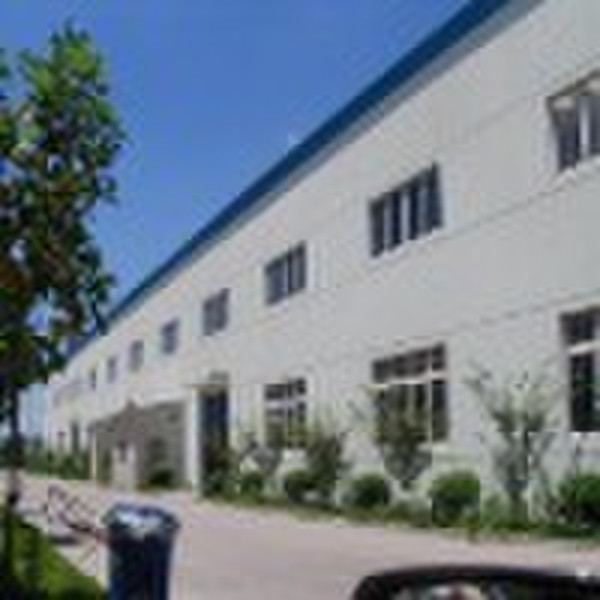prefabricated steel structure buildings
原价: 30,00 USD
郑州市, 中国

jiliang cui
联系人姓名
基本信息
| 材料 | 钢铁 |
|---|---|
| 出生地 | Henan China (Mainland) |
| 牌子的名字 | Canglong Zhengzhou |
| 模式的数量 | 02 |
prefabricated steel structure buildings is specialize in design, fabrication, construction and installation of steel structure building.For now, we mainly focus on industrial PEB steel structure building, such as warehouse, workshop, factory, etc, and commercial steel structure building, such as automobile 4S exhibition hall, and so on.For the complete project cooperation, both your design and our design are acceptable, but please note that normally for the steel material, we adopt Chinese steel material as Q235 and Q345, for the customers’ design.Normal Design Solution:The main frame (column and beam) is made of hot rolled or welded steel H beam(square steel). The frame column is connected with the foundation by pre-embedding anchor bolt. The beam and column, beam and secondary beam are connected by bolts with high intensity. The roof and wall support system is made of C or Z purlin. The wall and roof are made of colored steel corrugated sheets or colored sandwich panels, which is connected with the purlin by tap bolt.Doors and windows can be designed at anywhere which can be made into normal type or sliding type by duralumin or plastic steel. The frame of the door is welded by light-duty steel. Colored steel panel and sandwich panel can be used in the doors and windows. Each steel structure building should be designed according to different requirements of the clients, such as, how many square meters of the workshop, what kind of thermal insulation material to use, what's the local weather like, (wind load/ snow load).Engineering Design Software: AutoCAD, PKPM, MTS,3D3S, etcCharacteristics: Fast construction, easy installation, stable structure, earthquake proofing, water proofing, energy conserving and environmental protection, etc.Packing and Delivery: Depends on detail structure, normally for the aim to protect steel structure components in the delivery, we suggest to use OPEN TOP containers. GP container is acceptable too.If you really interested, and would like we do the design for you, please give me the following information: 1. Dimension: Length, width, height, eave height, roof pitch, etc. 2. Doors and windows: Dimension, quantity, position to put them. 3. Local climate: Wind speed, snow load, etc. 4. Insulation material: Sandwich panel or steel sheet. 5. Crane beam: Do you need crane beaminside the steel structure? And its capacity. 6. Is there any materials that are not allowed to import into the country where the structure is planning to use? 7. If you have other requirements, such as fire proofing, isolated roof, etc, please also inform us. 8. It's better if you have your own drawings or pictures. Please send them to us.name : ada gao tel :86+ 371 66757011 fax : 86+ 371 66757101
交货条款及包装
Packaging Detail: packing :container or per your requirment Delivery Detail: 20 days after receiving deposit
端口: Qingdao
付款条款
Letter of credit
Telegraphic transfer
-
支付方式
我们接受:













