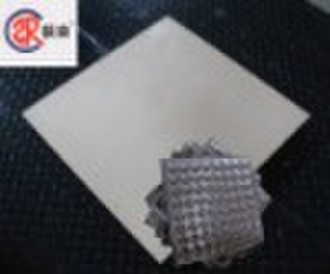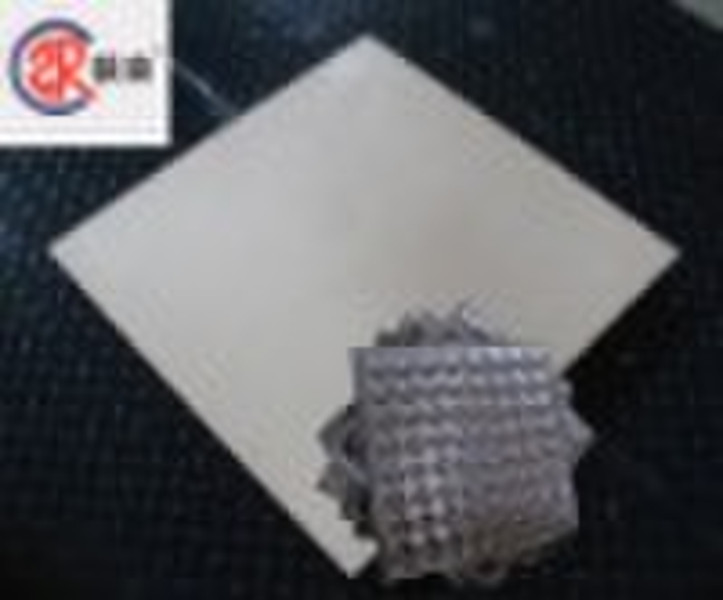antistatic stone granite flooring
原价: 23,00 USD
Changzhou Qu, 中国

Allen Ji
联系人姓名
基本信息
stone granite flooring why raised floor? 1.construction programmes are reduced by at least two weeks per floor due to elimination of a sand cement screed. 2.as warm air rised,considerable cost savings are achieved by an underfloor air plenum delivering conditioned air exactly where it is needed-conpared with the traditional uneconomic alternative of forcing conditioned air from the ceiling. 3.maximum flexibility for the installation and reconfiguring of services to equipment and workstations a matter of hours. 4.in new construction the use of an access floor for total service distribution reduces the overall building height by about 13%.or,for the same height,you can increase the number of floors. characteristics of product: 1.constituted by all-steel sheet,high mechanic strength and loading capacity,excellent fire-proof. 2.surface was coated with static epoxy powder,light gloss,anti-wear and anticorrosion. 3.stuck by decorated high-pressure laminated pandel,superior in anti-wear and anti-static to be dirty,easy to clean and excellent decorative appearance. 4.high dimension accuracy,excellent interchangeability,easy to install and disassembly,convenient to maintenance. understructure system 1.rigid grid bolted stringer system(cross-pieces) 2.workers accessing under the floor never seem to put the floor components back in properly if the grid snaps(snap on stringers)in place.that is why it is highly recommended to bolt the grid,to discourage 3.workers from disassembling the floor system. 4.we have found that with heavy loads,it is a much safter environment when the grid is bolted.bolting the stringers(cross-pieces) to the pedestal(floor jacks) creates a rigid grid even when floor tiles are removed. TypeSize(mm)Concentrated loadUltimated loadUniform load(N)LBNKGNCXA440602*602*40≥600≥2660≥272≥5880≥4200602*602*40CXA700602*602*45≥800≥800≥363≥8850≥6500602*602*45
交货条款及包装
Packaging Detail: outside is plastic package or stretch film20FCL:appr 380 sqm floor and matching accessory Delivery Detail: approach 8 12 days to shanghai port after the receipt of deposit
端口: Shanghai
付款条款
Letter of credit
Telegraphic transfer
Western Union
-
支付方式
我们接受:









