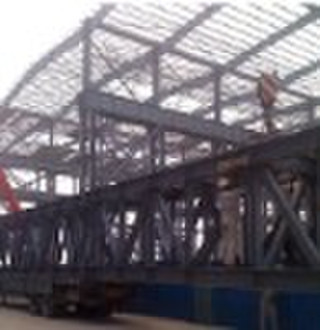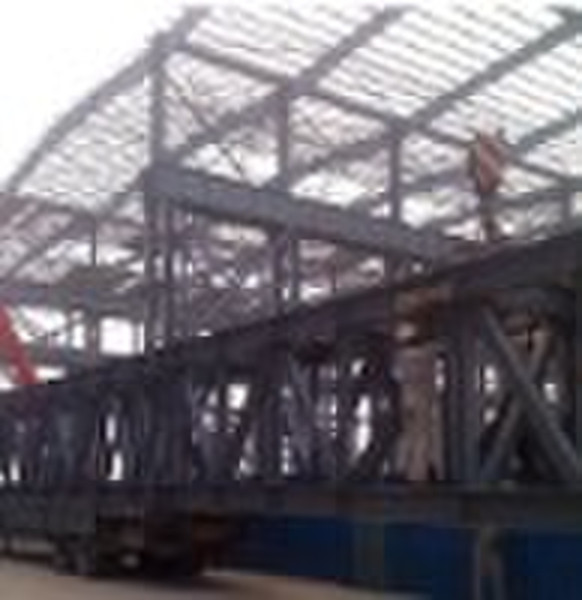Каталог
-
Каталог
- Автомобили и мотоциклы
- Безопасность и защита
- Бизнес
- Бытовая техника
- Бытовая электроника
- Детали машин и услуги по их изготовлению
- Дом и Сад
- Здоровье и медицина
- Игрушки и хобби
- Изделия из металла
- Измерительные и анализирующие приборы и инструменты
- Инструмент
- Красота и личная гигиена
- Мебель
- Мероприятия по охране окружающей среды
- Минералы и металлургия
- Модные аксессуары
- Обувь и аксессуары
- Одежда
- Освещение
- Подарки, сувениры
- Продовольственные товары и напитки
- Промышленное оборудование и техника
- Резина и пластмассы
- Сельское хозяйство
- Специальное оборудование
- Спорт, отдых и досуг
- Сток
- Строительство и недвижимость
- Текстиль и кожа
- Телекоммуникации
- Товары для офиса, учебы. Канцтовары
- Транспорт
- Упаковка и печать
- Химикаты
- Часы, Украшения, Очки
- Чемоданы, сумки
- Электронные компоненты, оборудование, принадлежности
- Электротехническое оборудование и принадлежности
- Энергия
Filters
Search
Стальная конструкция
ориг. цена: 30,00 USD
Цзиньша, Китай
Объем производства:
1000 Тонна / Месяц

janie guang
Контактное лицо
Основные данные
| Место происхождения | Jiangsu China (Mainland) |
|---|---|
| Бренд | GYGG |
| Номер Модели | GY001 |
| Использование | Carpot |
Steel structure1.The steel structure of the connection method:welding connection 2.Steel structure design common norms are as follows: "Steel Design Code" (GB/T19001-2008) "Cold-formed steel structure technical specifications" (GB50205-2001)"Construction Quality Acceptance of Steel" (GB50205-2001) "Technical Specification for welded steel structure" (JGJ81-2002, J218-2002) "Technical Specification for Steel Structures of Tall Buildings" (JGJ99-98)3.The characteristics of steel Light weight steel structure Higher reliability of steel work Steel anti-vibration (earthquake), impact and good Steel structure for a higher degree of industrialization Steel can be assembled quickly and accurately Large steel interior space Likely to cause sealing structure Steel corrosive Poor fire-resistant steel Recyclable steel Steel shorter duration4.Commonly used steel grades and performance of steel Carbon structural steel: Q195, Q215, Q235, Q255, Q275, etc. High-strength low-alloy structural steel Quality carbon structural steel and alloy structural steel Special purpose steel5.Market: Products have been all over the country more than 20 provinces, municipalities and autonomous regions, and have been exported to Europe, North America, the Middle East, Africa, Asia and other countries and regions, the widespread use Welcome to your inquiry about our products.We assure that our products will satisfy your needs with competitive performance price ratio and best services.We can supply all kinds of steel structure parts such as steel beam and column, steel purlins, roofing and wall sheet and so on We can supply all kinds of steel structures, steel bulding, metal building, modular house, steel frame for warehouse, workshop, garage etc, steel beams, other riveting and welding parts. We can also make and develop new parts according to customers' drawings and detailed dimensions. 1.size: MOQ is 500m2, width X length X eave height, roof slope 2.type: single slope, double slope, muti slope ;single span, double-span ,Multi-span,single floor,double floors! 3.base: cement and steel foundation bolts 4.column and beam: material Q345(S355JR)or Q235(S235JR) steel, all bolts connection !straight cross-section or Variable cross-section! 5.bracing: X or V or other type bracing made from angle , round pipe etc 6.c or z purlin, size from C120 C320,Z100 Z200 7.roof and wall panel: single colorfull corrugated steel sheet0.326 0.8mm thick ,YX28-205-820(820mm wide), sandwich panel with EPS, ROCK WOOL , PU etc insulation thickness around 50mm 150mm, width 950mm or 960mm! 8.accessories: semi-transparent skylight belts, Ventilators, down pipe, out gutter etc 9.surfrace: Paint or hot dip galvanize! 10.packing : main steel frame without packing load in 40'OT,roof and wall panel load in 40'HQ! if you need we design for you, pls supply us the following parameter together with detail size: 1.live load on roof(KN/M2) 2.wind speed(KM/H) 3.snow load (KG/M2) if have 4.earthquake load if have 5.crane (if have) crane span, crane lift height, max lift capacity, max wheel pressure and min wheel pressure! All the steel structure building are customized, pls feel free to contact us!
Условия поставки и упаковка
Packaging Detail: depending on buyer's request Delivery Detail: 1-3 month
Порт: ShangHai
Условия оплаты
Аккредитив
Электронный перевод
-
Способы оплаты
Для оплаты товаров и услуг на нашем портале, Вы всегда получаете счет, в котором Вам необходимо самостоятельно указать свои данные.
Мы принимаем к оплате:









