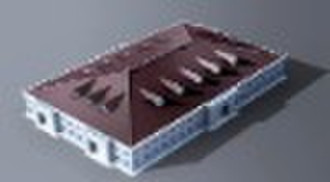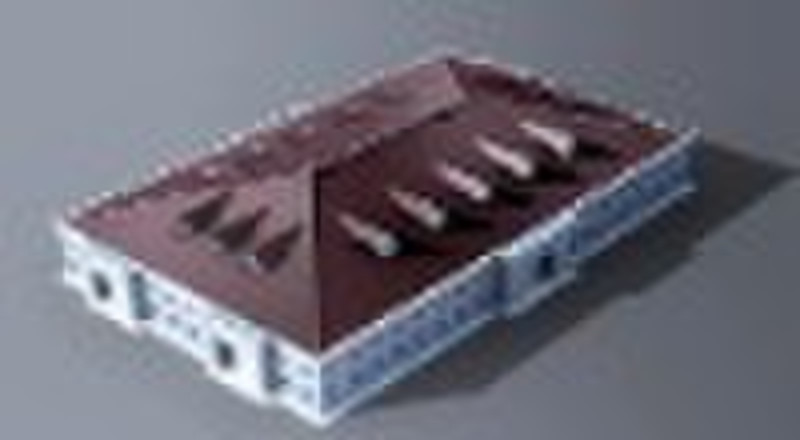Каталог
-
Каталог
- Автомобили и мотоциклы
- Безопасность и защита
- Бизнес
- Бытовая техника
- Бытовая электроника
- Детали машин и услуги по их изготовлению
- Дом и Сад
- Здоровье и медицина
- Игрушки и хобби
- Изделия из металла
- Измерительные и анализирующие приборы и инструменты
- Инструмент
- Красота и личная гигиена
- Мебель
- Мероприятия по охране окружающей среды
- Минералы и металлургия
- Модные аксессуары
- Обувь и аксессуары
- Одежда
- Освещение
- Подарки, сувениры
- Продовольственные товары и напитки
- Промышленное оборудование и техника
- Резина и пластмассы
- Сельское хозяйство
- Специальное оборудование
- Спорт, отдых и досуг
- Сток
- Строительство и недвижимость
- Текстиль и кожа
- Телекоммуникации
- Товары для офиса, учебы. Канцтовары
- Транспорт
- Упаковка и печать
- Химикаты
- Часы, Украшения, Очки
- Чемоданы, сумки
- Электронные компоненты, оборудование, принадлежности
- Электротехническое оборудование и принадлежности
- Энергия
Filters
Search

стальная конструкция склад, цех, завод, супер

Melissa Shen
Контактное лицо
Основные данные
| Использование | Carport |
|---|
Steel structure project is third generation construction, it adopts H type steel, C type steel and Z type steel to combine or build framework, roof and wall are color steel compressing corrugated steel or color steel sandwich panel, steel structure building has basically substituted traditional reinforced concrete in developed country. It has many excellent characteristic like light weight, big span, few materials, low cost, saving basic, short building cycle, beautiful appearance etc. Apply to monolayer workshop, storage, business architecture, office block, several park and family house etc. Here are some standard specification of Light steel structure ones: 1. Any kind of mezzanine floors is stocked for the traditional and the compound construction. 2. We use computer to design the jointing and the section frame in order to make the maximum use of the material. The maximum clean span can be 72 meters. 3. Any kinds of steel structure can load crane and track. 4. Light steel construction can be designed to any kinds of height low structure. The wall can have subsidiary construction. 5. Construction fittings: shed, enclosure, eave etc. 6. Any kind of fireproof door, ventilation pipes, translucent panel, window and shutter. 7. All of the steel frame components may be galvanized to address customer demands; roof and wall finish is more a variety of colors, shapes, and other options, and thus greatly improve the aesthetic appearance of the design, sufficient to meet the customers request. There are 5 kinds of typical steel PLANT models: 1. MULTI-SPAN LOW CONSTRUCTION. Applicable for: office, grocery and any kinds of store. 2. SINGLE-SPAN CONSTRUCTION. Applicable for: warehouse, sales center, factory or other construction needed large area of high eave. 3. STANDARD-SPAN CONSTRUCTION. Applicable for: industrial large span workshop (with crane), gymnasium, ware house etc. 4. MULTI-SPAN CONSTRUCTION. Applicable for: factory or factorys continuation. 5. ADDITIONAL CONSTRUCTION. Applicable for: additional construction, tool room, additional office place of the storage.
Условия поставки и упаковка
Packaging Detail: According to client's requirement Delivery Detail: Depend on the quantities
Условия оплаты
Аккредитив
Электронный перевод
-
Способы оплаты
Для оплаты товаров и услуг на нашем портале, Вы всегда получаете счет, в котором Вам необходимо самостоятельно указать свои данные.
Мы принимаем к оплате:








