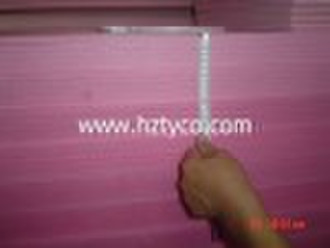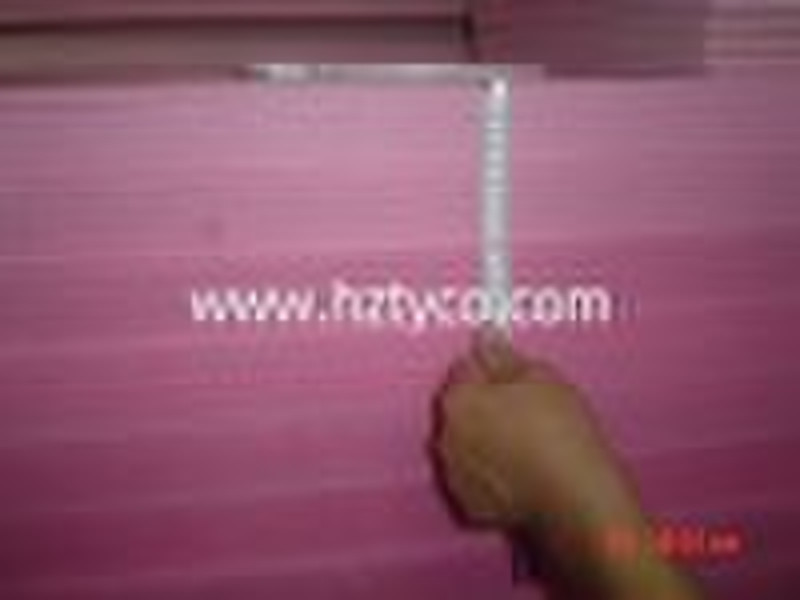Каталог
-
Каталог
- Автомобили и мотоциклы
- Безопасность и защита
- Бизнес
- Бытовая техника
- Бытовая электроника
- Детали машин и услуги по их изготовлению
- Дом и Сад
- Здоровье и медицина
- Игрушки и хобби
- Изделия из металла
- Измерительные и анализирующие приборы и инструменты
- Инструмент
- Красота и личная гигиена
- Мебель
- Мероприятия по охране окружающей среды
- Минералы и металлургия
- Модные аксессуары
- Обувь и аксессуары
- Одежда
- Освещение
- Подарки, сувениры
- Продовольственные товары и напитки
- Промышленное оборудование и техника
- Резина и пластмассы
- Сельское хозяйство
- Специальное оборудование
- Спорт, отдых и досуг
- Сток
- Строительство и недвижимость
- Текстиль и кожа
- Телекоммуникации
- Товары для офиса, учебы. Канцтовары
- Транспорт
- Упаковка и печать
- Химикаты
- Часы, Украшения, Очки
- Чемоданы, сумки
- Электронные компоненты, оборудование, принадлежности
- Электротехническое оборудование и принадлежности
- Энергия
Filters
Search

Крыша Совет изоляции

Shine Jin
Контактное лицо
Основные данные
1.CE approved roof insulation panel XPS is an extruded polystyrene insulation manufactured through a plastic extrusion process. The resulting boards are almost 100% closed cell, strong, highly moisture resistant and easy to cut and shape.XPS is particularly indicated for places where a high mechanic resistance is required. Its resistance to water and compression make it the ideal insulation solution for extreme conditions. Moreover, it is very easy to install and offers a high performance thermal insulation for your building.2.Technical data sheet of the XPS foam board:DensityKg/m338 40Thermal conductivity, 90 days, 10°CW/mK0.027 0.03Compressive strength at 10% deflection or yield, (vertical)kPa≥300Tensile strengthkPa≥300Water absorptionVol-%<=1.00%CapillaritynilnilCoefficient of linear thermal expansionmm/mK0.07Temperature limits°C-50°C, +75°C 3.installation procedure of the roofing insulation 1-----finish layer2-----XPS foam board3-----waterproof layer4-----clean surface or new concrete layer to make it flat and clean enough.5-----exising concrete baseSeep 1, Existing concrete bases should be mechanically prepared removing all traces of existing finishes, contamination, etc., to expose a clean surface. Step 2. install the waterproof layer.Step 3 The XPS foam Board should be bedded onto the waterproof layer using a flexible cement-based adhesive to avoid the movements of the XPS board in the next phrase. Since there is almost no deformation, it is not necessary to stay the joints for expansion. When meet the sudden higher or lower place, the XPS foam board can be cut accordingly.Step 4 install the GEO-textile sheet between the finisher layer and the insulation board. The purpose is to separate and protect the insulation board. While for XPS foam board, because it has stable performance and anti-aging, this step can be omitted.Step 5. Install the finish layer. For walking roof, the finish layer normally is made of fixture embedded into cement mortar. And for no-walking roof, the finish layer is normally made of Gravel, cement brick, cement tile etc.
Условия поставки и упаковка
Packaging Detail: palstic bag Delivery Detail: 10 days after received the deposite
Порт: Ningbo
Условия оплаты
Аккредитив
Электронный перевод
-
Способы оплаты
Для оплаты товаров и услуг на нашем портале, Вы всегда получаете счет, в котором Вам необходимо самостоятельно указать свои данные.
Мы принимаем к оплате:








